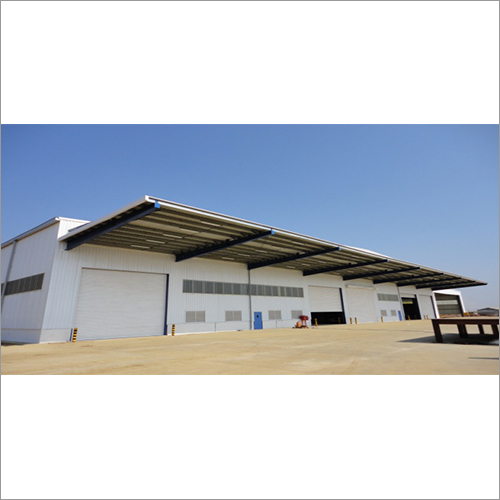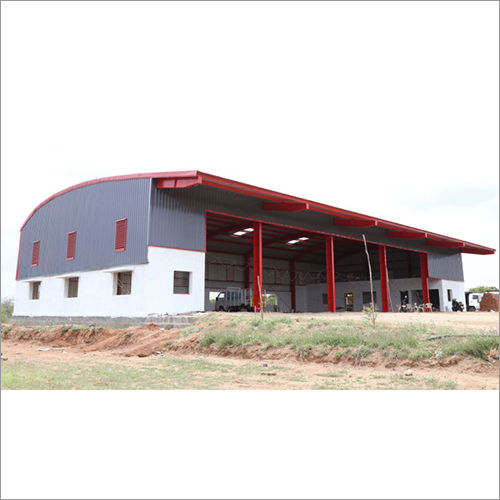Framed Canopy Structure
Product Details:
- Insulation Optional EPS/Rock Wool/PUR Sandwich Panels
- Door Material Steel / Aluminum Roller Shutter / Swing Door (Optional)
- Connection Bolted / Welded Steel Joints
- Open Style Open-Sided / Optional Partition
- Life Span 15 to 25 Years
- Dimension (L*W*H) Customizable; Standard Example: 12m x 6m x 4m
- Window Material Aluminum or PVC Framed Glass (Optional)
- Click to View more
Framed Canopy Structure Price And Quantity
Framed Canopy Structure Product Specifications
- As per requirement; Standard: White / Blue / Grey
- 50 mm / 75 mm (Optional for Sandwich Panel)
- Steel / Aluminum Roller Shutter / Swing Door (Optional)
- 15 to 25 Years
- Single / Double / Roller Shutter (Customizable)
- Outdoor Shelter, Parking, Temporary Event Structure, Industrial & Commercial Space
- 350 kg/m
- Sliding / Fixed (Optional)
- Optional EPS/Rock Wool/PUR Sandwich Panels
- Customizable Size and Quantity
- Color Coated Metal Panels / Sandwich Panels (Optional)
- Aluminum or PVC Framed Glass (Optional)
- Open-Sided / Optional Partition
- Designed to withstand Zone IV & V (as per IS Codes)
- 80 kg/m
- Powder Coated Steel / Galvanized Steel Sheet
- Mild Steel Platform / Anti-skid Chequered Plate
- Customizable; Standard Example: 12m x 6m x 4m
- Bolted / Welded Steel Joints
- 35 kg/m
- Pre-fabricated Structural Steel Frame
Product Description
ARC SHAPED CANOPY STRUCTURESPACE-FRAMED CANOPY STRUCTURE
- Canopies are cantilever roof systems from side and end wall below the eve of the building provides various functions
- Extended covering to prevent entering rain water in door and roll up shutters opening areas.
- To provide shade and block direct sun light falling on the openings
- A cover at the entrance of the building or for car & truck packing adjutant to building the wall.
The standard VSI canopy consist of the built-up tapered rafter, cantilevered (Max 6m) from main frame column or from end wall column. Rafter supports cold form purlins which in turn support roof panel soffit panel. The canopy may extend along the full or partial length or door opening of the side wall.
Normally canopies are supplied with roof panels that match the panel of the main building where there are attached. Liner panel at the underside of the canopy purlins and flashings are used where neat and elegant flush appearance is required.
FASCIAS: When fascia is incorporated in a pre-engineered steel building it enhances the appearances of a building and transforms it from an ordinary looking shed into an attractive building. Looks do matter, right?
STANDARD FASCIAS
- Parapet fascia; The parapet fascias are extensions of building walls in such a way to cover the triangular shape gable wall, eve end gutter, wall and project a rectangular solid flat roof appearance.
- Vertical fascia: Vertical fascia is most commonly used facia. It projects from the building and give image of strength bold bulky appearance and smoother liner edges. This fascia will be provided with soffit to get neat flush finish, the standard projection of fascia is 600mm, wider projection is also common and the height is variable and is determined mainly by roof slope from eave line to the ridge line.
- Curved fascia: Due to its rounded sculptured corner and edges project a smooth and tranquil appearance.
Durable Wind and Weather Protection
Engineered to withstand extreme weather, the canopy's steel frame endures wind speeds up to 180 km/h and fluctuating temperatures from -40C to +50C. Hot dip galvanized or powder coated finishes guarantee corrosion resistance, extending its lifespan in demanding environments. Integrated gutters and downspouts ensure advanced waterproofing.
Rapid, Flexible Installation
The knockdown, bolted assembly design allows quick setup and easy relocation. Suitable for foundation types such as concrete blocks or screw piles based on site conditions, the structure is relocatable and modular. This adaptability ensures versatility for various uses and site constraints.
Customizable to Meet Your Needs
Dimensions, colors, structural accessories, and finishes are fully customizable. You can choose between different floor, wall, roof, window, and door materials; add insulation or lighting provisions; and select open or partitioned layouts. This ensures the canopy suits your exact requirements for commercial, industrial, or event usage.
FAQ's of Framed Canopy Structure:
Q: How is the Framed Canopy Structure assembled and installed?
A: The structure features a knockdown design with on-site bolt assembly. Components arrive prefabricated and are joined using bolted or welded steel joints. This process enables rapid installation and easy dismantling for relocation when necessary.Q: What types of foundation are suitable for supporting the canopy system?
A: The canopy can be installed on concrete blocks or screw piles, depending on site-specific conditions. Foundation type is selected to ensure stability and integrity based on local ground features and intended usage.Q: Where can the Framed Canopy Structure be used effectively?
A: It is ideal for outdoor shelters, parking facilities, temporary event spaces, and industrial or commercial applications. The modular design and customizable accessories make it suitable for varied environments and purposes.Q: What measures are in place for weather and fire resistance?
A: The frame withstands wind speeds up to 180 km/h, operates efficiently from -40C to +50C, and meets Class A fireproof standards as per national codes. Its integrated gutter and drainage systems provide excellent waterproofing even during harsh weather events.Q: What maintenance is required for the Framed Canopy Structure?
A: Minimal maintenance is needed due to the corrosion resistant structure with hot dip galvanized or powder coated surfaces. Regular inspection and cleaning of gutter and drainage systems along with basic upkeep will help retain long-term performance.Q: Can the dimensions and components of the structure be customized?
A: Yes, all aspects including dimension, floor layout, wall thickness, windows, doors, colors, insulation, and accessories can be tailored to project requirements. This ensures optimal fit for any site or application.Q: What are the benefits of choosing this modular canopy solution?
A: The Framed Canopy Structure offers robust durability, flexibility in installation and relocation, superior resistance to environmental stresses, and comprehensive customization. It provides a reliable, long-lasting solution for various commercial and industrial needs, with a lifespan of 15 to 25 years.
Price:
- 50
- 100
- 200
- 250
- 500
- 1000+





